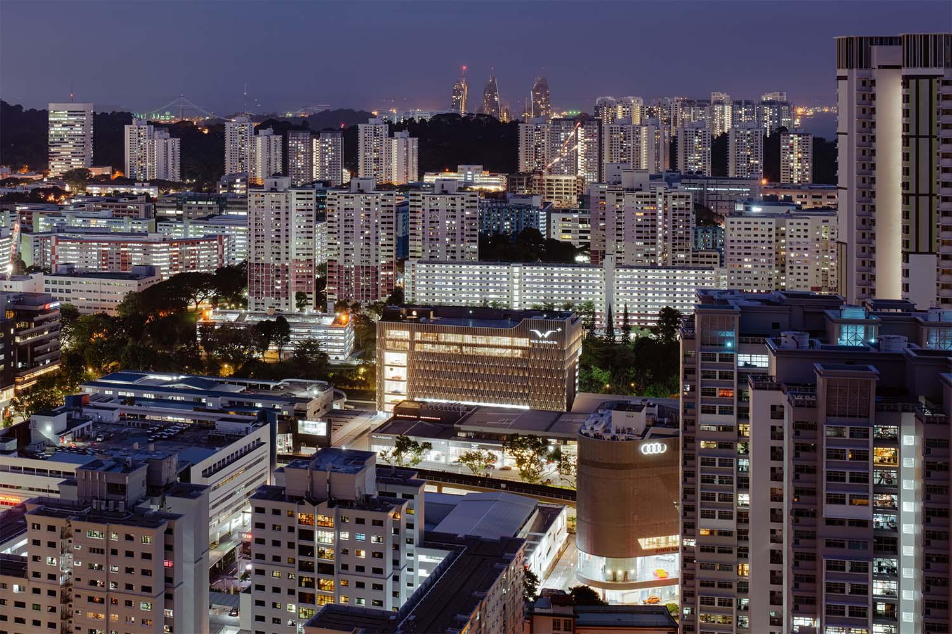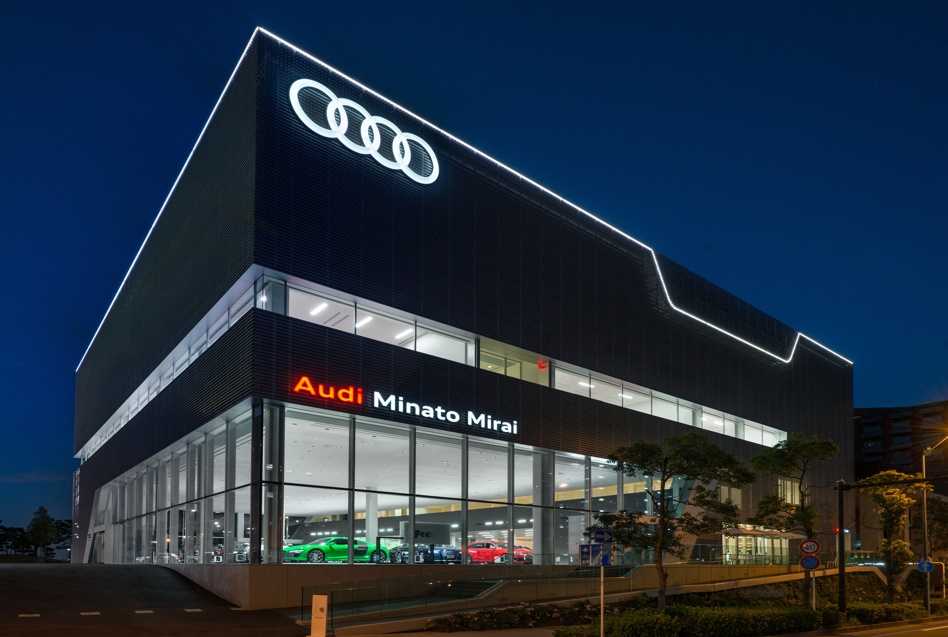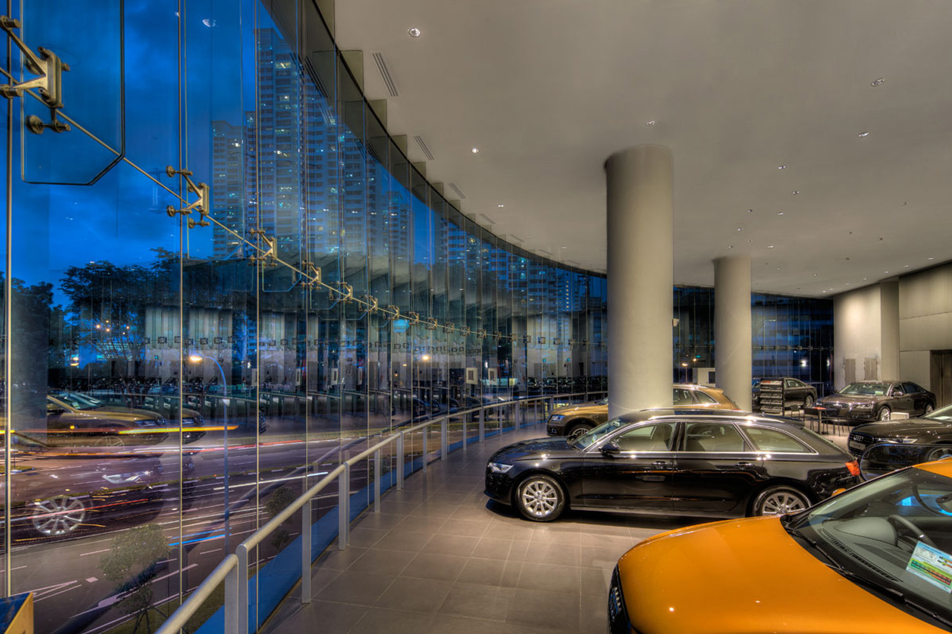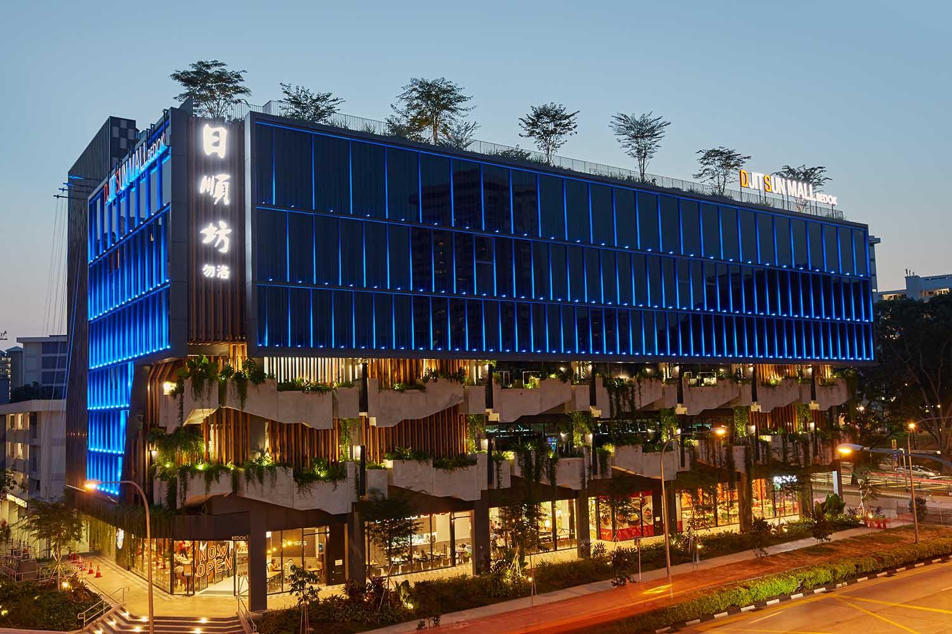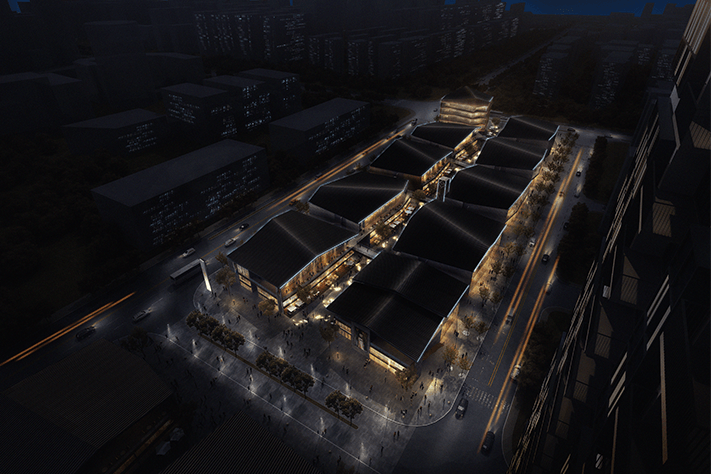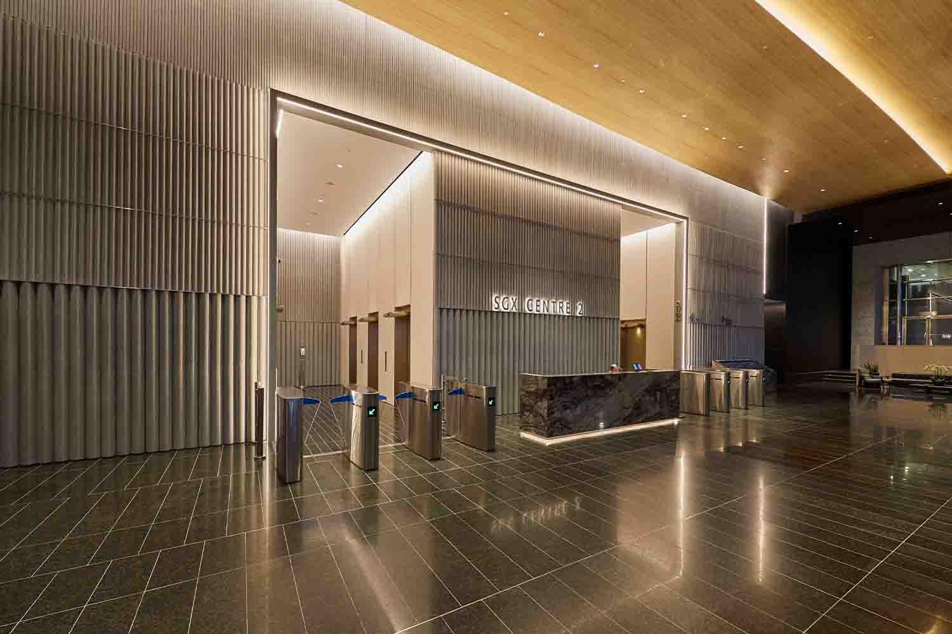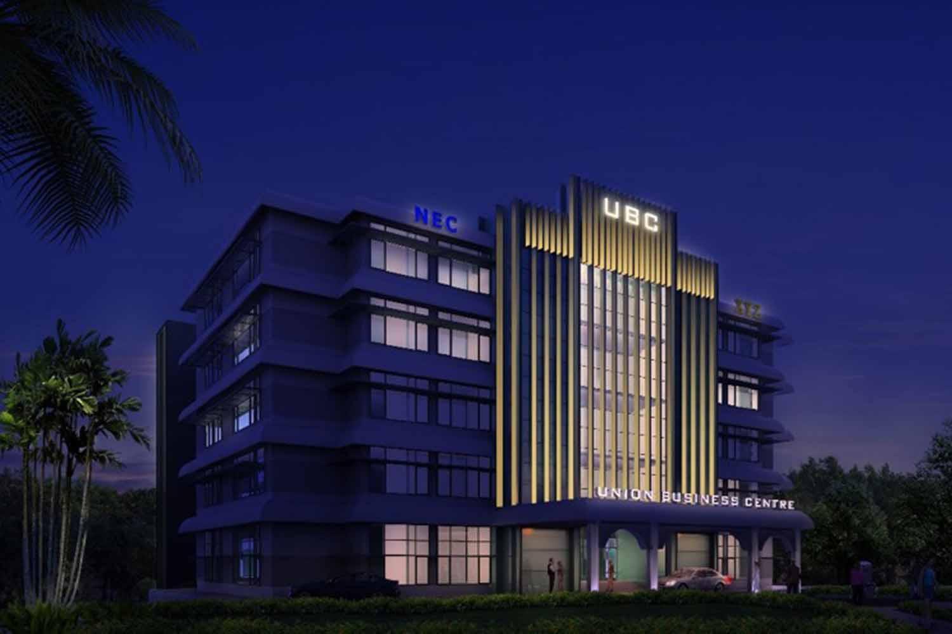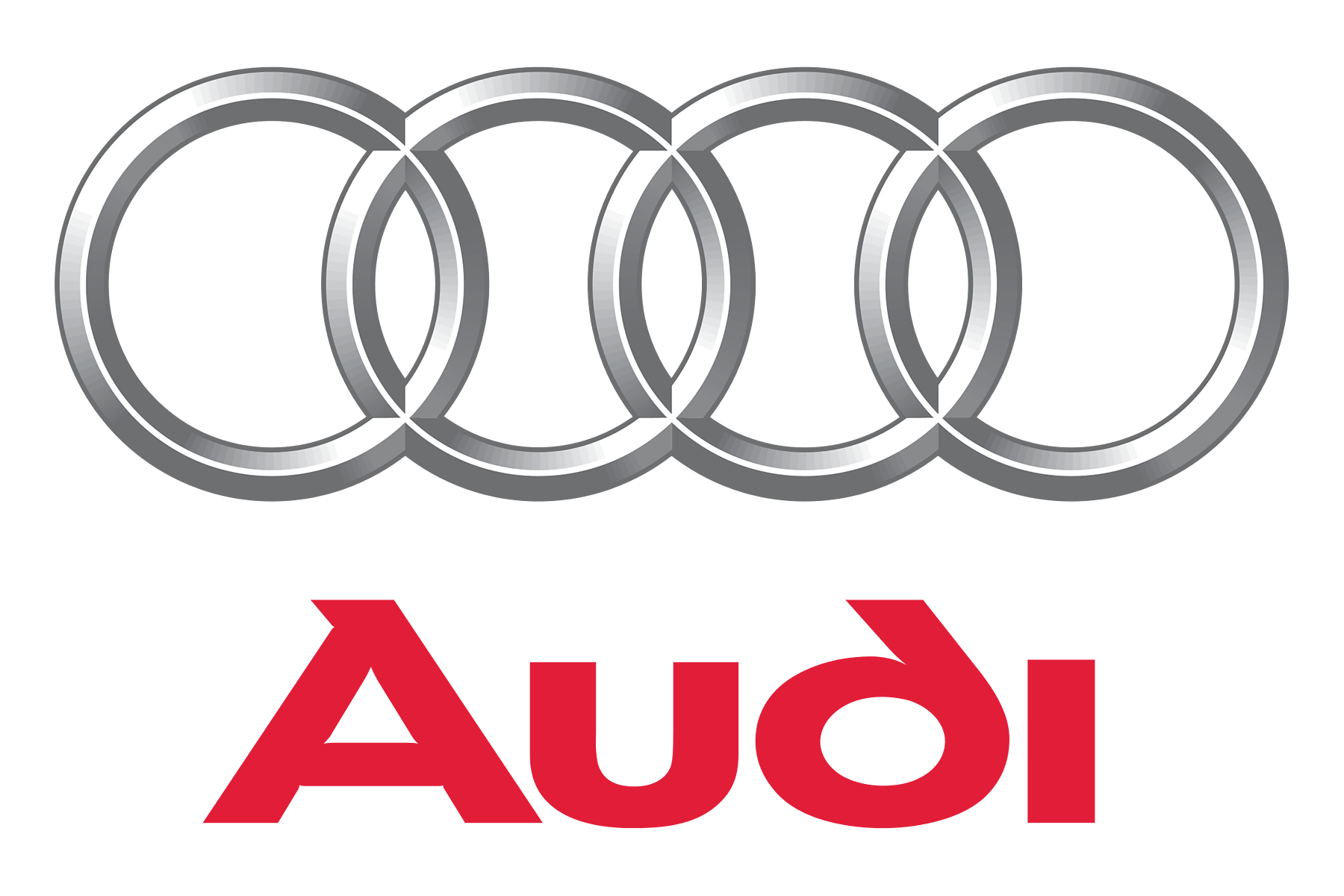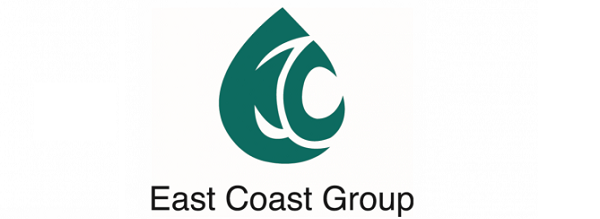The Reserve
The Reserve is a state-of-the-art alternative asset center in Singapore, which houses a wealth of assets, such as precious metals, art, and more. The glistening modern monolith envisioned by the architect alludes to the robustness of precious commodities and the transparency inherent in the distributed financial technologies of the future. Conceived as a series of dualities to intrigue; the onyx stone-covered fortress exudes luminescent luxury inside and out through a deft use of light.

