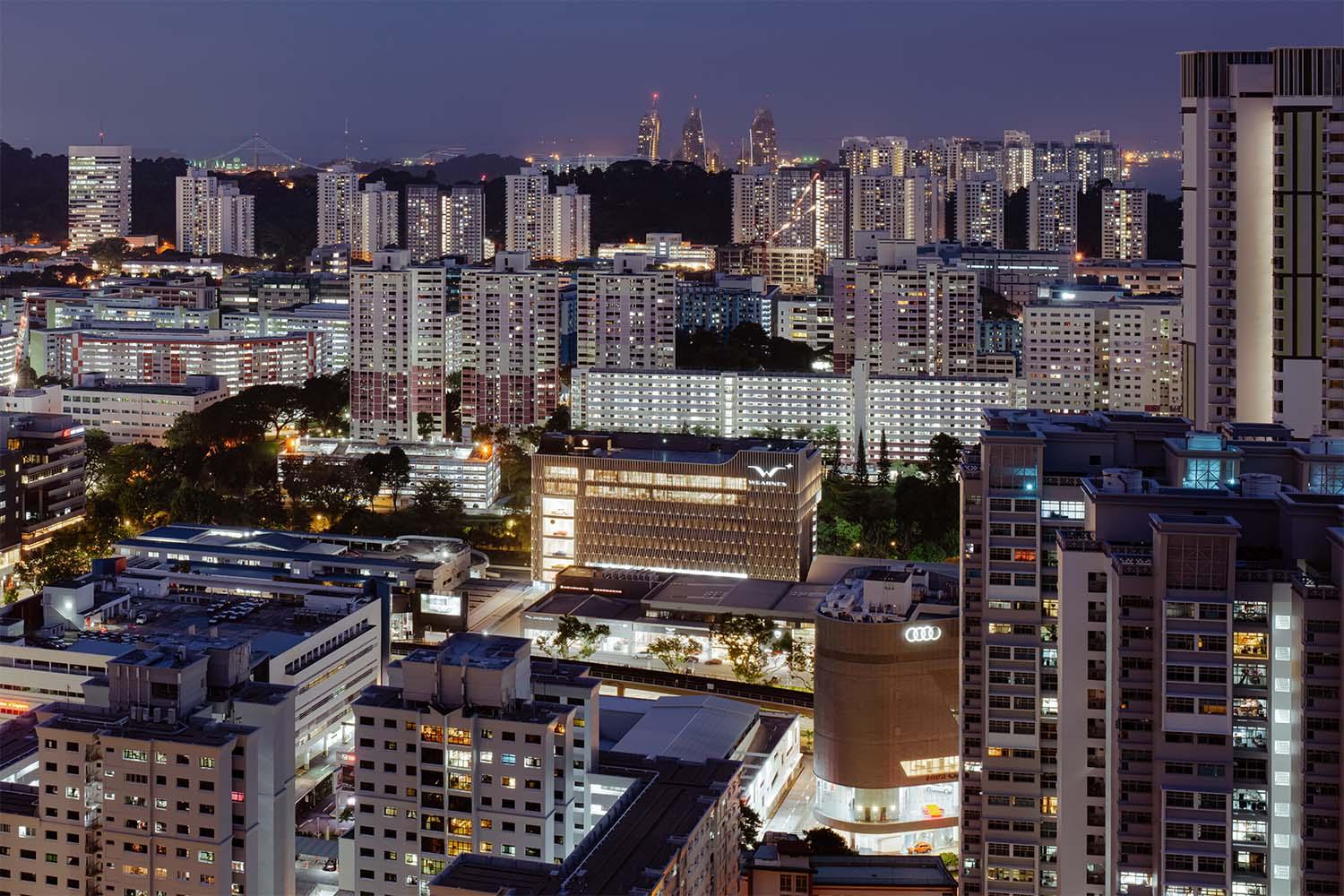Delivering a Bespoke Automotive Experience
Delivering a Bespoke Automotive Experience

The first-of-its-kind complex offers Singapore's first climate-controlled car gallery to store rare cars owned by high-net-worth individuals. It incorporates workshops, boutique car displays, conference facilities, and an exclusive club lounge overlooking the car gallery. The lounge boasts a bar, private dining and a cigar bar. Our scope for lighting design includes facade and front-of house lighting for the automotive centre. Wearnes Automotive's new eight-storey Automotive Centre is the new extension of the existing centre at 45 Leng Kee Road in Singapore. The new complex with its intricate facade pattern conceptualized by Pencil Office, makes a bold statement.
The intent was to highlight the intricate façade pattern, and in order to enhance the architectural feature, uplighters were incorporated discreetly into the façade frames as points sources.



Several options were discussed with the client to optimise cost and thus, the lighting positions were selected to craft the visual pattern of V, making up the corporate letter, W.The uplighters were also on DMX-controls and different scenes were choreographed specially for trigger on special occasions and weekends.Car display cases as openings to the the intricately woven façade and lighting serves to accentuate the cars in these display boxes.

The façade lighting can be appreciated from the taller neighbouring buildings, the elevated track station, and commuters on the passing trains. The new complex offers Singapore's first climate-controlled car gallery to store rare cars owned by high-net-worth individuals. It incorporates workshops on the lower floors, boutique car displays, office, conference facilities, and an exclusive club lounge overlooking the car gallery on 7 and 8 storeys.




The lounge on level 8 boasts a bar, private dining, and a cigar bar.

Upon entering the reception on level 7, one is greeted by a double-volume space atrium with a skylight, allowing natural lighting to filter in the space

Rods were curved to form a veil of skin over the atrium. Light Collab incorporates uplighters, high performance spotlights and integration of conceal lighting unto staircase to provide layers of illumination for both day and night.

The aesthetic language of the rods continues, and small downlights were integrated at the ends of the rods to act as general illumination of the dining area. Due to sheer quantity of the rods, diffusers were into the individual downlights to reduce the effect of the multiple shadows.

Offices spaces and meeting rooms with customized surface-mounted linear fittings were also to create a strong language of the interaction of the horizontal and vertical lights.


Decorative lighting were also used to bring a soft glow unto the warm textures and colours of lounges.

The exclusive club lounge and car gallery were fitted with layers of lights. Linear luminous bands on ceiling are also programmed for the “batman cave” effect for special events. Spotlights were integrated to accentuate the cars. Various lighting scenes were programmed to allow different requirements of lighting levels and contrast levels.

