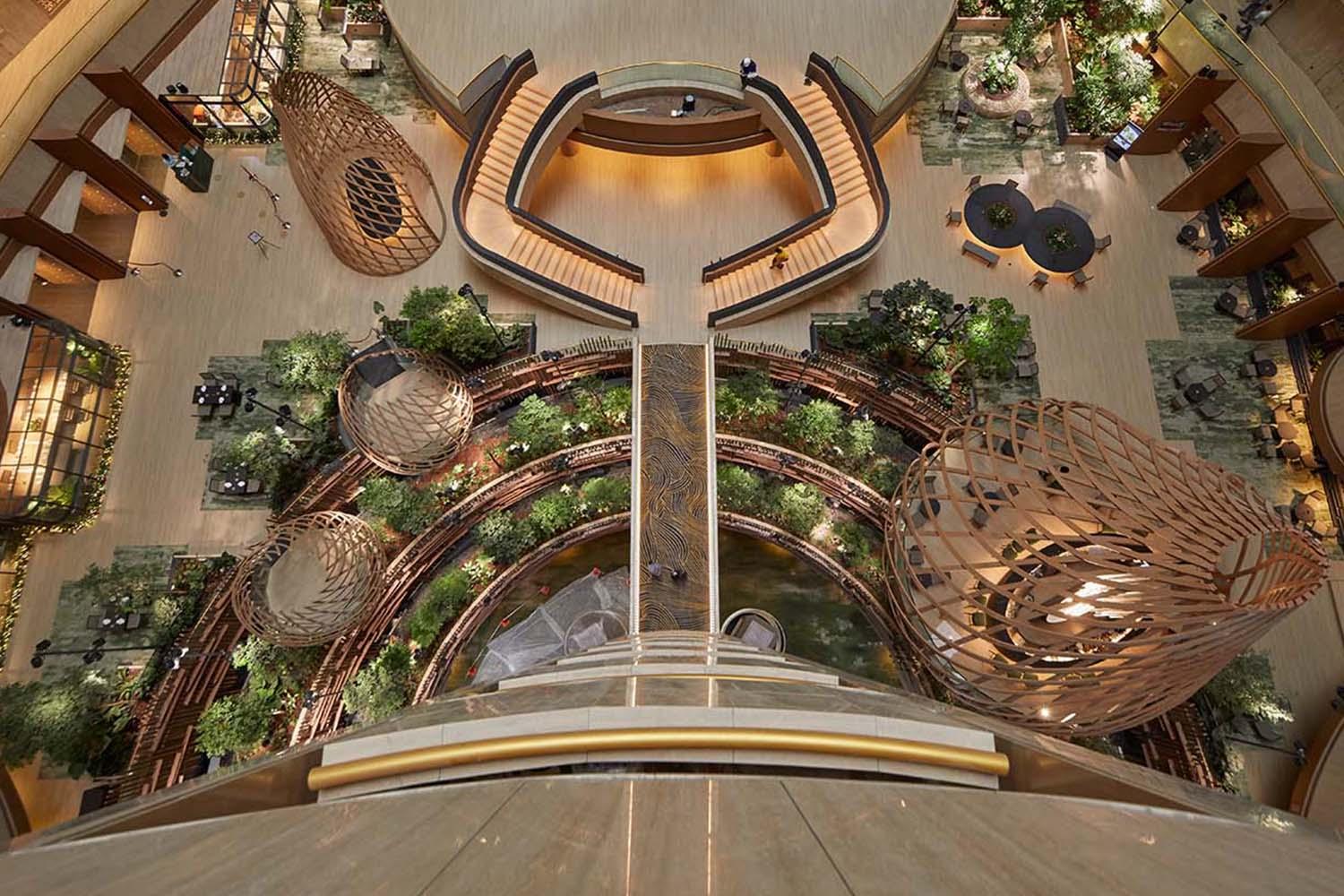Remaking of a Classic Neo-Futuristic Hotel — A Live-Centric Lighting Design for a Balance for Nature and Humans
Remaking of a Classic Neo-Futuristic Hotel — A Live-Centric Lighting Design for a Balance for Nature and Humans

PARKROYAL COLLECTION Marina Bay (formerly known as Marina Mandarin) involves the remaking of the Neo-futuristic style hotel designed by American architect John Portman in 1987. The existing hotel offered the ideal stage for the reinvention of the atrium hotel, where a garden was introduced into the atrium.

The interior architectural lighting concept that Light Collab introduced into the common spaces of the hotel, help to enhance and highlight the ambience and elements of the interior architectural features. The interior lighting also creates more focus and emphasis on the lush gardenscape. Our interior architectural lighting design also involves conceptualising the overall lighting in the reception, atrium space, in addition to the landscape lighting. The lighting at dining areas was also designed at ambient levels, allowing the greenery to take the center stage.



Upon entering, guests will be greeted by lush greenery, where they are drawn in by the 13m green wall and cascading planters that create a scenic 180-degree view of a forest. The visitor journey also includes entering the glass lift and arriving on level 4 and crossing the bridge, where they are greeted by greenery on both sides of the bridge before arriving at the reception at the end of the bridge.
The architect had a vision of bringing the garden indoors. We investigated the amount of daylight and PPFD available in different times of the day. Unfortunately, we realized that there was very little PPFD, which would be able to sustain the life of the plants and trees. The PPFD measured was as little as 2 to 6 PPFD while the botanist recommended 150 to 200 PPFD, after conditioning the plants/trees to require less daylight. Although in Singapore, there are examples of green walls with plants and ferns being lit by grow lights, it is the first time for trees to be planted in an atrium with very little daylight

In an atrium which is very exposed to hotel guests from a 360 degree view, it literally means that we need a strong concept to work with the grow lights. The grow lights need to have very controlled optics, so it does not ruin the ambience of the hotel. In addition, the grow lights also need to be focused enough to optimise growth on the trees and shrubs and also co-exist well, while looking good and natural. The lights should also not be giving out the purple hue which we commonly see in grow lights. Thus, the grow lights that we proposed for this project need to be a multi-tasking tool that can help achieve our multiple goals.
The challenges of the lighting design involve introducing layers of light in the impressive atrium space, while working with limited existing lighting points. We also had to integrate the new and old elements as well as the trees and planting scheme unto the cascading planters. As the atrium receives limited daylight exposure, it poses a challenge to the survival of the trees and plants.

The lighting concept thus challenges the above concerns and through using very controlled optics, high RA9, colour rendering and tunable white solution of the grow lights, we were able to create the atmosphere of being in the forest in the daytime in 3800K. When evening approaches, the lighting ambience transforms into an atmospheric garden at 3100K. The lighting solutions Light Collab deployed enabled the lighting level in the hotel to change throughout the day, by responding to the natural lighting environment and the needs of the greenery. The grow lights double up to support growth of the plants, while forming part of the overall scenes and ambience of the atrium, which was originally too dark before the renovation.
While grow lights are required to support the growth of the garden, we also need to achieve certain technical requirements of photosynthetic active radiation levels through natural lighting. The general concern was how the exposed grow lights will co-exist with the hotel guests and even complement the ambience for the hotel.

Other spaces include the Portman's bar, the all-day dining, The Peppermint, looking into the garden atrium.





The glowing reception greets the arrival of guests at level 4, after crossing the bridge.

Other front of house spaces include ballrooms with scene control and lighting carefully integrated into the pelmets for uplighting of the curved ceiling.



