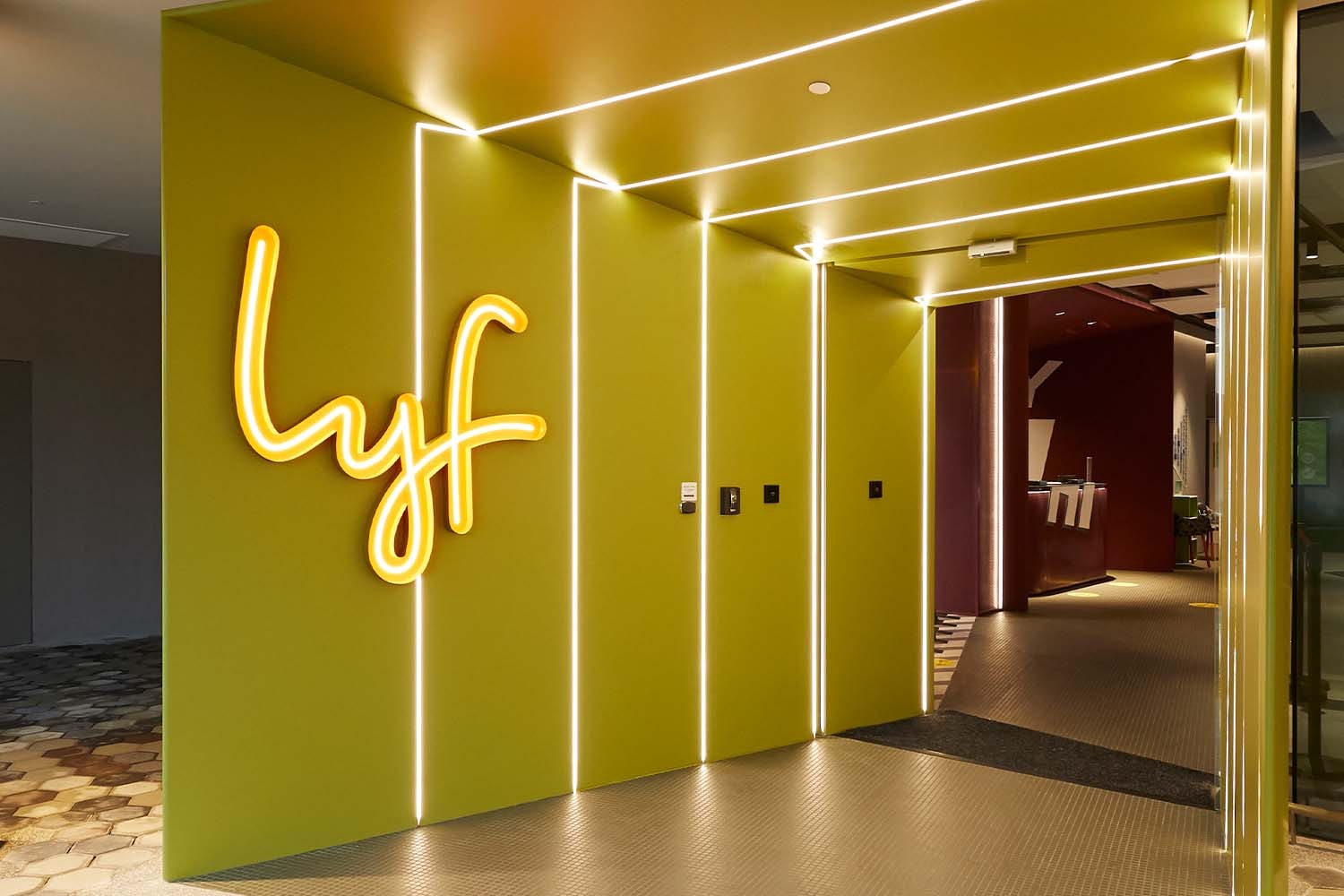Light as Artistry and Illusion
Light as Artistry and Illusion

LYF is a hospitality concept by Ascott that provides co-living spaces for digital nomads, technopreneurs, creatives and self-starters to “live your freedom” in a dynamic environment. The apartments, social spaces and experiential programmes at LYF properties are designed for guests to forge connections and to nurture a strong sense of community.


Being commissioned to conceptualise the lighting design for LYF at One North, we decided to accentuate the interior design elements through our lighting solutions to enhance the visitors’ experience. The inspiration for this design concept was derived from LYF’s branding to “live your freedom in a dynamic environment”.

We explored creating visually interesting and Instagrammable spaces through clever optical illusions and art forms using light as the medium, while keeping in mind the functional needs and requirements. In order to create captivating and functional environments that enhances the quality of life for residents and visitors alike, our interior lighting design aims to use lighting to create connection between the social spaces, people and experiences.

Our objective is to facilitate engagement, communication and interaction among residents through our lighting design when they use the spaces at LYF. For example, we can use light as a medium to create unique and interesting ambiences to highlight social areas and define the character of different rooms for different usage within the co-living property.

In order to come up with a seamless design solution, we collaborated with Ascott’s inhouse interior design team to seek possible opportunities for creative input that could further enhance and elevate the interior design features and elements. This would help to create potential points of interest, where guests could take photos at these spots and post them on social media.
We would like to transform spaces through innovative lighting solutions that go beyond mere illumination.



We also had to tackle the challenge of ensuring that the basic requirements with the required lux levels can cater to the different functional needs of each space, such as the lobby, pre-function and function rooms. Due to the flexibility of the space, furniture can be shifted and placed differently in each guest room. This became one of our key considerations when we were thinking on the types of fixtures to be used within each space. We decided to go with dimmable and adjustable light fixtures as these will allow more flexibility for residents and staff to customise the lighting based on the activities and preferences during their usage of the space.



Tunable white technology is also used at key areas such as the laundromat, pre-function and function rooms, and social kitchen to suit different usage and needs throughout the day. This lighting approach follows the human circadian rhythm, which would help in promoting better sleep and physical activities when our human bodies transit between the changing external environmental conditions (Eg. From external daylight to interior space, surrounding lighting levels in contrast to interior public spaces). Smart lighting controls, including occupancy sensors and timers are also used, which helps to optimise energy consumption by ensuring lights are turned on when and where they are needed.


A example of creating innovative lighting solutions to break social norms, while helping to elevate spaces beyond their physical dimensions. This project showcases the fusion of artistic vision and functional requirements with technical expertise, resulting in an environment that aligns with the branding of LYF and enhances the overall experience.

As the day transitions into evening, the lighting dims, and the common spaces transits from bright ambient to a mood, creating a cozy and inviting ambience. Warm and subdued lighting in communal areas promotes relaxation and connection, while softly lit pathways and corridors guide residents through the property. Such lighting design gives a smooth transition between the spaces as well as well as the transition from internal lighting levels to external lighting levels, which was done by WOHA.

LED strips are deployed to create the accentuations of optical illusions at certain points. These strips are also used to create the ambience together with the cove lighting and indirect lighting within features which help to enhance the design elements. Such lighting design also help to further enhance built forms – such as the “be cool” bench with colour changing sequences from the evening to night – creating a visually stunning fixture from a distance away.

By employing a thoughtful combination of dynamic illumination and energy-efficient technologies, our lighting design supports the LYF brand direction in creating an environment that encourages social interaction, enhances individual experiences and contributes to the overall atmosphere of inclusiveness and creativity within the space. The collaboration between the architects from WOHA and the interior design team from Ascott resulted in a visually captivating and functional environment that expresses fun and creativity.